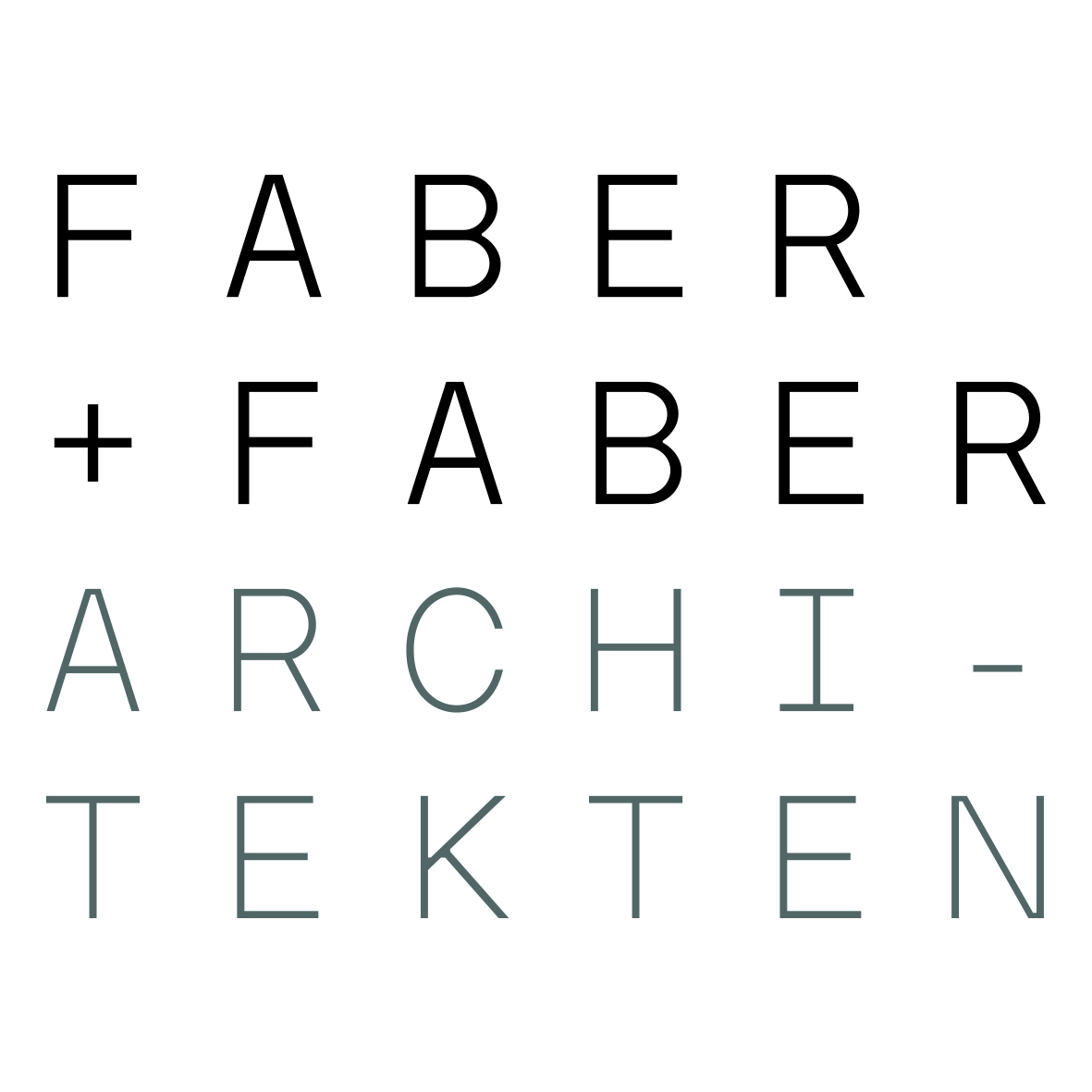-
dima
-
C1 MIDTOWN OFFICES
Programm : office buidling
Location : Gontardstr. / Karl-Liebknecht-Str., Berlin -Mitte
Year : 2019-2024
Area : around 12.000 m² useable area
Phase : LPH 1-5, under construction
Equipe : Architect: Faber+Faber; client: C1 Midtown Offices GmbH; structual engineering: GSE / Berlin; hvac: ZWP; landscape design: Topotek / Berlin; fire prevention: Büro Goldmann / Berlin; 3D-Visualisation: Xoio
Description :- U3C_20035_Alexanderplatz_08_Closeup_HR01 1600x1200
- U3C_20035_Alexanderplatz_10_CloseupNight_HR02 1600x1200
- DSC_5844 1600x1200
- U3C_20035_Alexanderplatz_09_Lobby_Close_HR02_Update 1600x1200
- DSC_5763 937y1600
- DSC_5771 1600x1200
- DSC_5850 1600x1200
- Kopie U3C_20035_Alexanderplatz_02_StreetView_HR_03_Update 1600x1200
- U3C_20035_Alexanderplatz_01_AerialView_HR02 1600x1200
