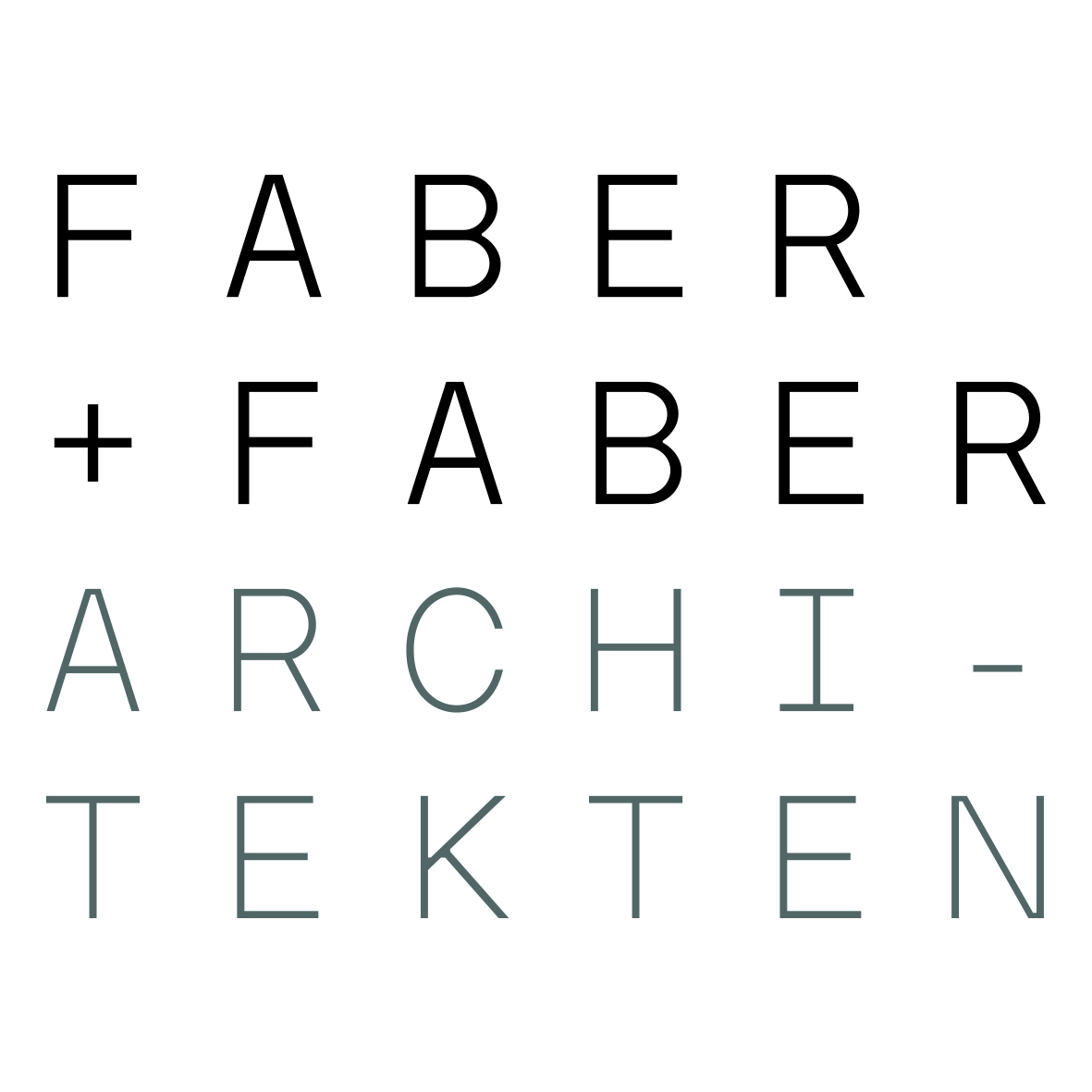-
dima
-
BEROLINA 7
Programm : Appartmentblock and retail space
Location : Berolinastr. 7, Berlin - Mitte
Year : 2014 - 2016
Area : 5.600 qm BGF
Phase : LPH 1 - 5, under realization
Equipe : FABER+FABER; client: Grimm Holding; Structural engineer: Strathmann-Ingenieure / Münster; HVAC: Büro Frenz / Bad Freienwalde; Elec-planning: IGPlummer / Münster
Description : The new building reflects upon the surrounding of socialist concrete slab residential area and give a new interpretation of post-war modernism . In deeper ground floor accomaditing retail space allows for the residential units above to have spacious , landscaped terraces . Sliding shutters in front of sleeping rooms give rhythm to the facade and provide a playful layer over the austere grid facade.
