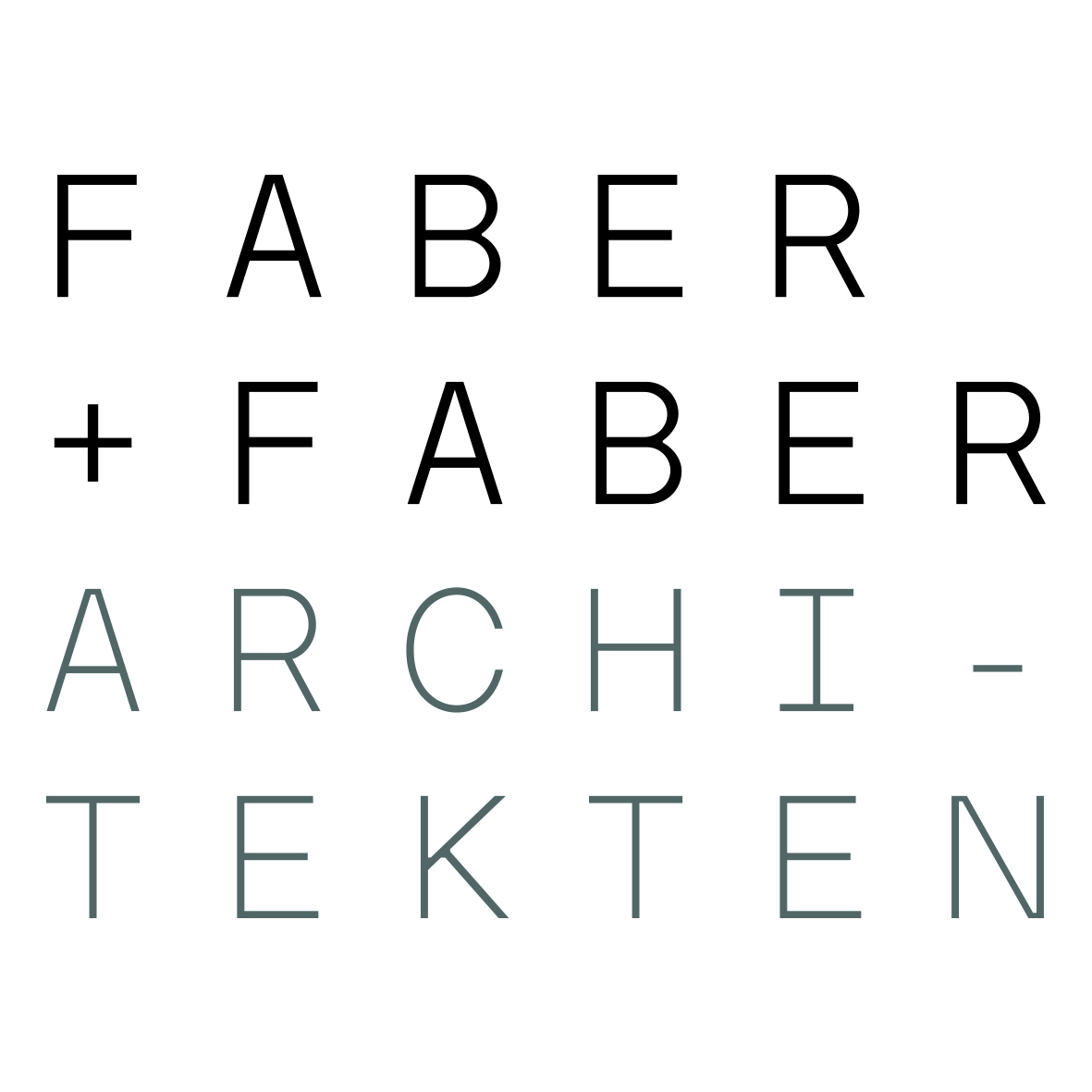-
dima
-
GARIBALIDISTR. 17
Programm : Residential building
Location : Garibaldistr. 17 / Hauptstr. 14 in Berlin
Year : 2016-2018
Area : 5.700 m² Total Area
Phase : LPH 1-5, under construction
Equipe : Architect: Faber+Faber; client: Grimm Holding GmbH; structual engineering: Strahmann-Ingenieure / Münster; hvac: IGP / Münster; landscape design: Faber+Faber / Berlin; fire prevention: Büro Goldmann / Berlin; 3D-Visualisation: Archlab
Description : Garibaldistraße 17 is a 5 to 6-storey building with 36 residential units, 1 business unit, and 23 underground parking spaces. Two distinct stair shafts provide access to the residential units, while the business unit has direct ground floor access from Hauptstraße. The design responds to adjacent buildings by creating setbacks on the higher floors, completes the neighborhood block, and anchors itself as a corner landmark with interlocking "containers" projecting over the street corner. Garibaldi 17 is situated in the Berlin-Pankow region in the neighborhood of Wilhelmsruh.
