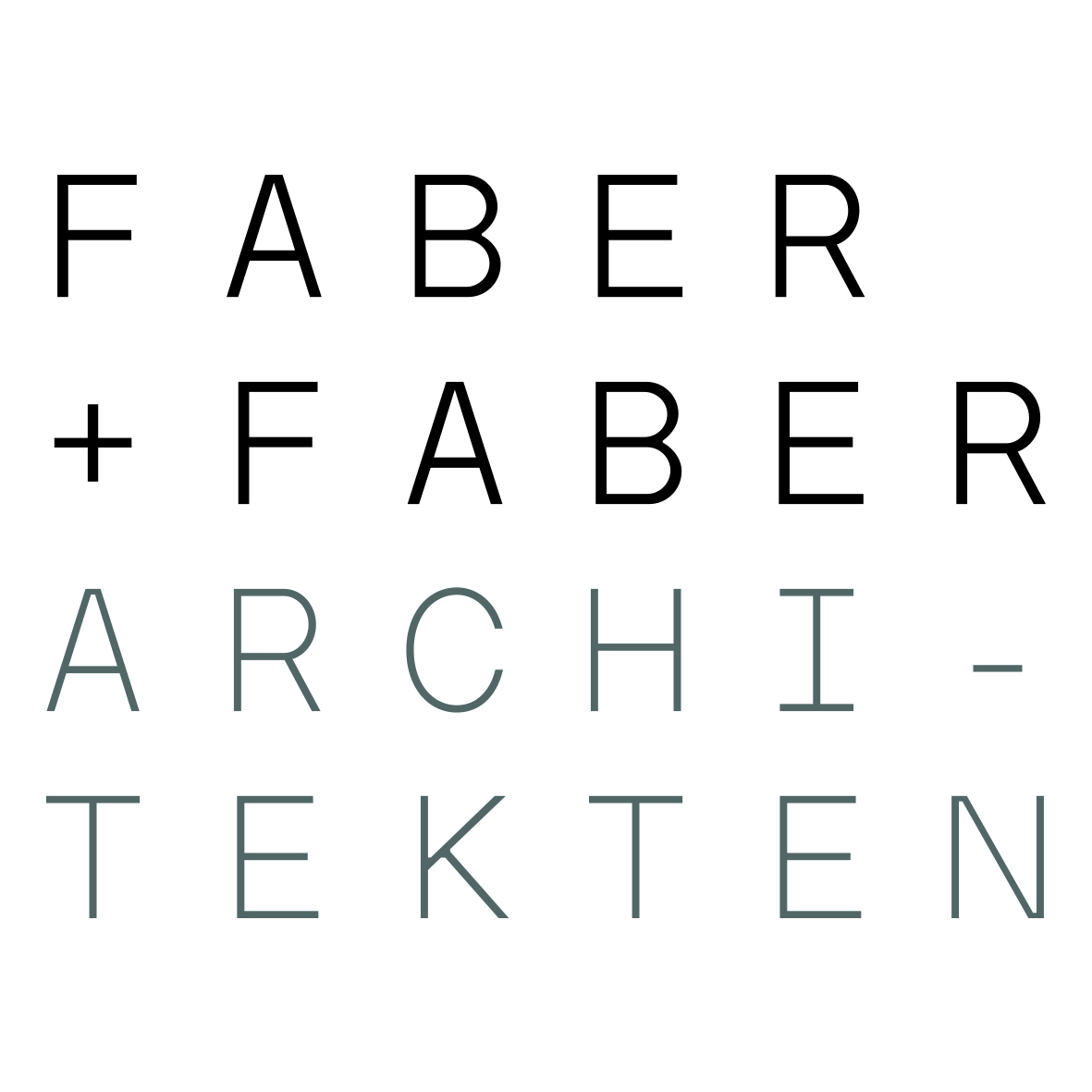-
dima
-
JAHNSTR. 80-82
Programm : Residential
Location : Jahnstr. 80-82, Berlin-Neukölln
Year : 2016-2018
Area : 1250 m2
Phase : LPH 1-5
Equipe : Architect: Faber+Faber; Client: Assoziation Bankum Berta II GmbH und Co.KG.; Engineering: L + M Tragwerksplanung; HVAC: Passau Engeneure GmbH; Landscape Architecture: Faber+Faber Architekten; Fire Protection: Dr. Zauft Ingenieur; 3D-Visualisation: Eve Images
Description : The new apartment building is located in the rear part of Jahnstraße in Berlin - Neukölln. The neighborhood is characterized by small businesses, shopping opportunities, and by buildings with a high residential proportion. The new building is integrated into the existing area in form and in height. The residential building is accessed by a central staircase. It consists of 15 residential units and all units are accessible from the external central stairwell. A central elevator is installed. On the 4th floor (staggered floor) it ends directly in the living unit. (Penthouse). The three apartments located on the ground floor, have generous private gardens to the north. All other apartments have either terraces, loggias or curtained balconies.
