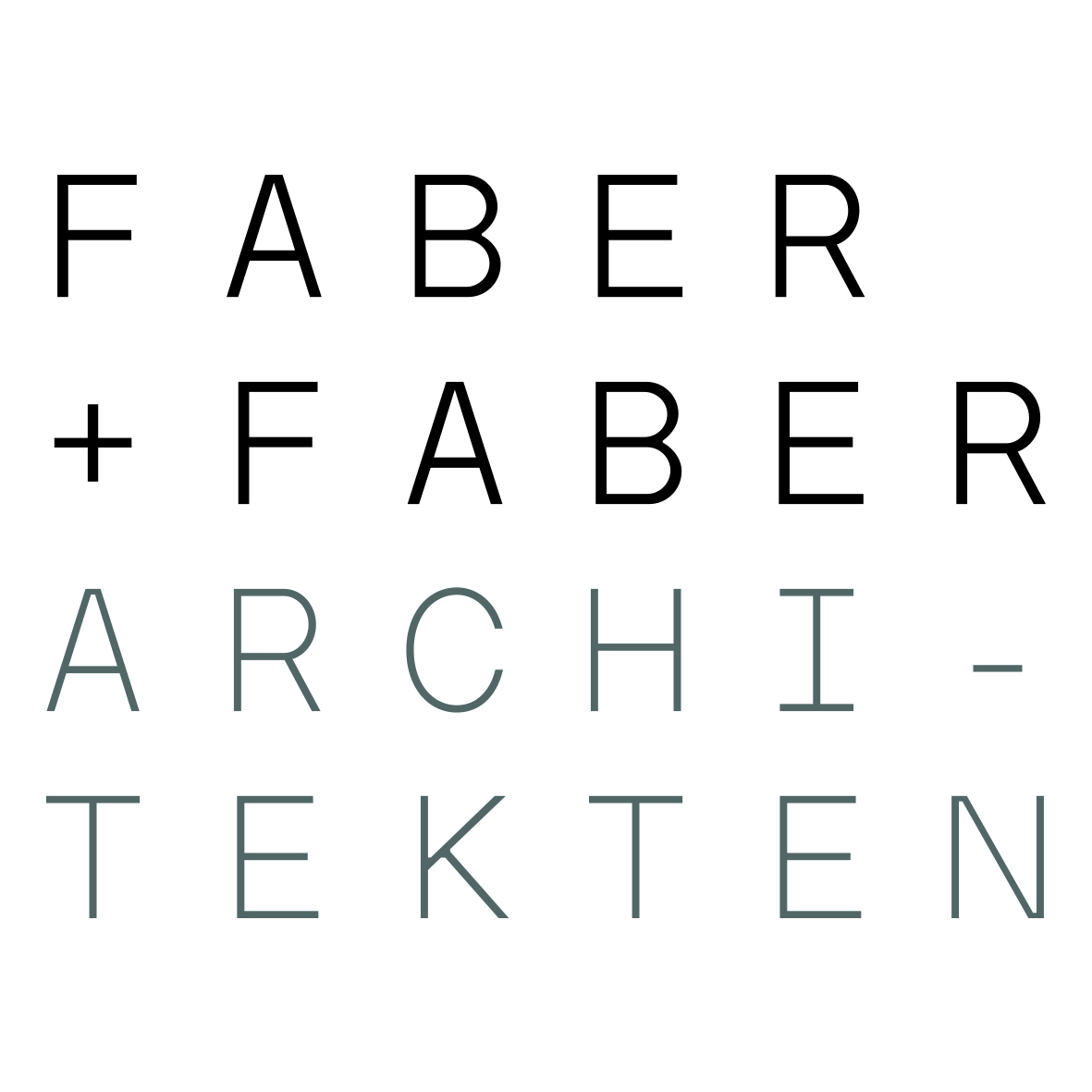-
dima
-
RINGBAHNHÖFE NEUKÖLLN
Programm : Mixed Use
Location : Berlin-Neukölln
Year : 2018
Area : 30.000 m² BGF Residential /28.000 m² BGF Commercial
Phase : Discursive Workshop – *Design Recognition
Equipe : Architects: Faber+Faber Architekten
Description : The competition entry is characterised by creating a coherent and unified building form for the entire building area. At the same time, through the individual expression at key nodes, the design creates diversity in order to integrate itself appropriately into the surrounding block structure and to provide various planning situations. A continuous meander-shaped structure is laid over the entire planning area, and is divided into three sub areas in accordance to the plot structure. The meander forms public spaces between the sub-plots by means of jumps and returns. The meander thus creates a distinctive and identity-generating form for the new Quarter, and nevertheless fits in the scale and differentiation of the existing city fabric. The design adapts to the opposite development on the Ring Road. The structure uses the course of the terrain to generate a staggered-form on the vertical plane. For differentiation and urban planning legibility of the individual entrances engineered by the meander, the facades in the respective areas are gently folded. This creates an adequate analogy for the small-scale allotment of the surrounding buildings without artificially trying to reproduce them.
