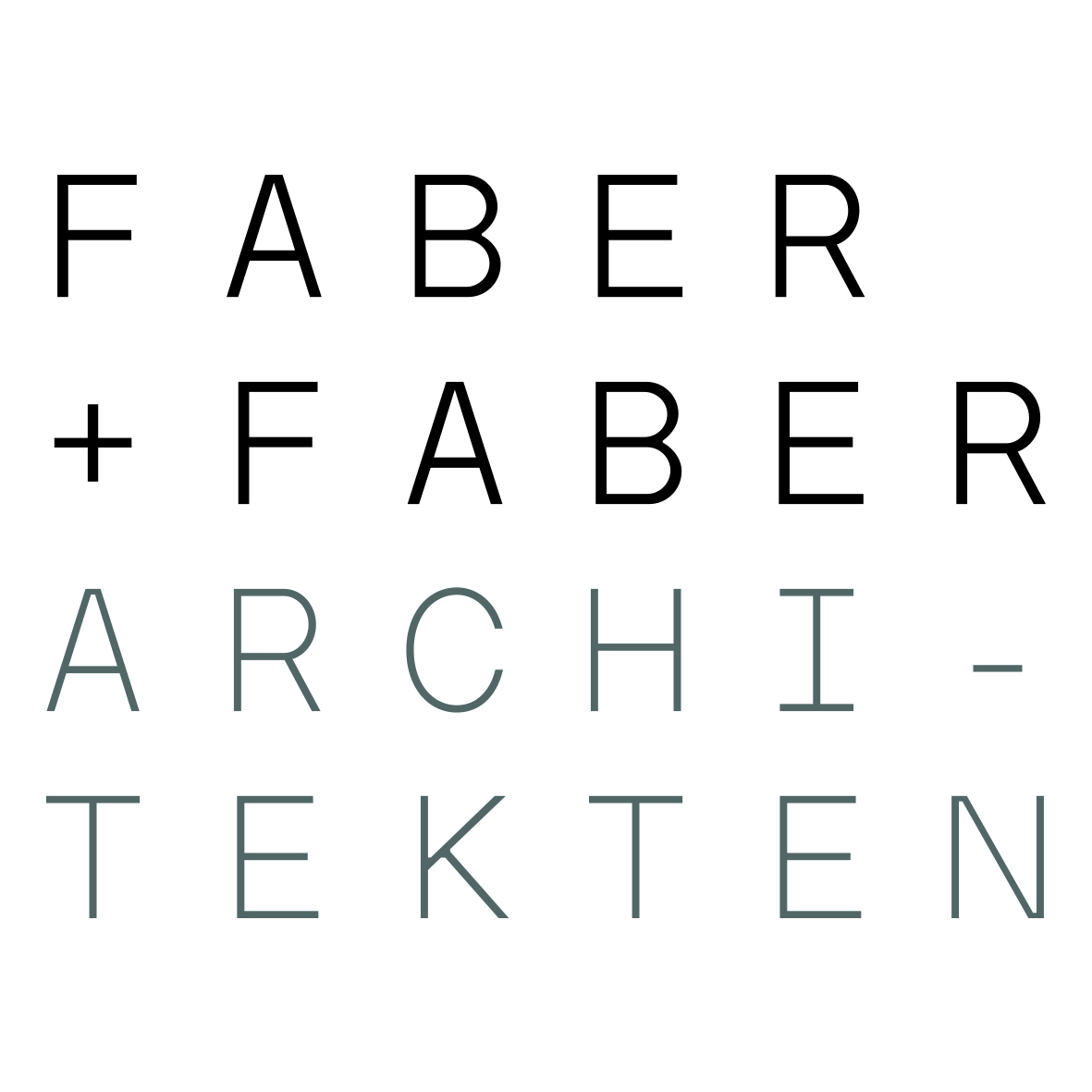-
dima
-
RHINOWER 4
Programm : attic extension
Location : Berlin-Prenzlauer Berg
Year : 2012-13
Area : 350m²WFL
Phase : LPH 1-9
Equipe : Faber+Faber; structural engineerung: IGB Polheim; client: G.Zalski, A.+I. Faber
Description : The existing house from the "Gründerzeit" period is replaced a complete new roof landscape in the course of the complete renovation with three residential units in the front building , side wing and rear building . The clever useage of allowed legal building envelopes allows for great room height as well as in parts of two-storey gallery spaces as well as on-top terraces for each unit .
