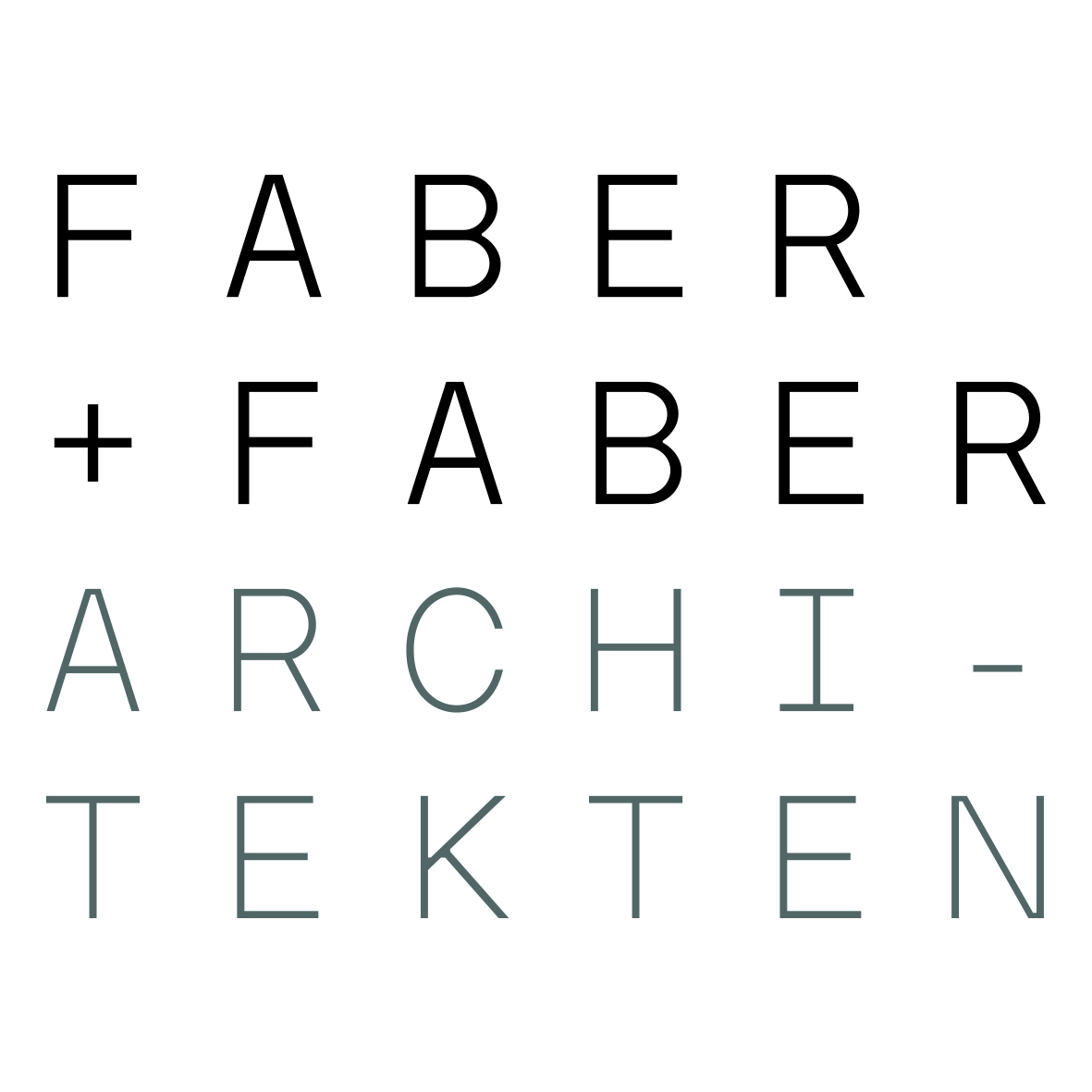-
dima
-
WALDEMAR 15
Programm : Residential Building
Location : Waldemarstr. 15, Berlin - Mitte
Year : 2008 - 2009
Area : 1230 sqm net
Phase : LPH 1-5, realized
Equipe : FABER+FABER; Client: G+P Immobilien-Consult GmbH; Ing.-Büro Prof. Strathmann/ Münster; Fekra GmbH/ Berlin; Ing. Büro Frenz/ Bad Freienwalde; Interior perspectives: Spiralstudios/ Stuttgart
Description : Residential building with 13 freehold flats with high standard incl. underground parking. The building base is defined by 2-storey residential units which orientate themselves with own entrances by the type of the single-family dwelling. The higher normal floors are organised around two other three residential units, in the roof there are two penthouse unities with generous roof terraced gardens.
