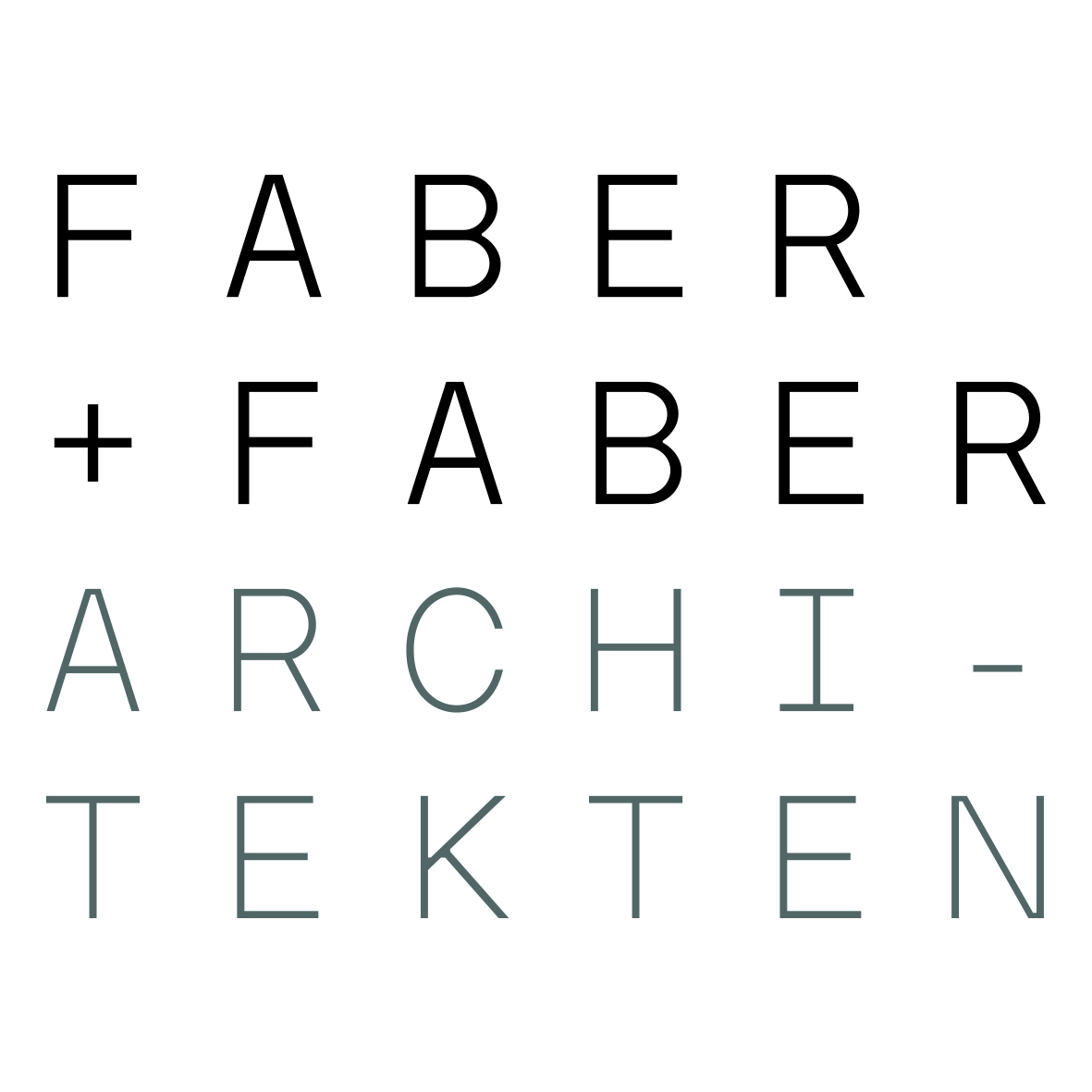-
dima
-
SEYDELSTR. 16/17
Programm : Residential building, Hotel
Location : Seydelstraße 16+17, Berlin - Mitte
Year : 2009 - 2010
Area : 4900 m²
Phase : LPH 1-5, realized
Equipe : FABER+FABER; Structural design: Ing.-Büro Prof. Strathmann/ Münster; site supervision: Fekra GmbH/ Berlin; Client: G+P Immobilien-Consult GmbH; Hvac: Ing. Büro Frenz/ Bad Freienwalde; interior perspectives: Spiralstudios/ Stuttgart
Description : In the heart of Berlin, in vicinity to historical Spittelmarket, an elegant residential and commercial building arises. The object's programing (at ground level shops, offices and hotel foyer, above exclusive appartments for lease and hotelrooms / boarding homes) are grouped around two stair cases. Due to zoning regulations the attic levels are repeatedlystaggered back and contain penthouses over two levels andwith private gardens. The sophisticated programming of the building and the often recessed facade planes due to the cramped site conditions are embraced by upstream aluminum strips to combine the facade into one entity. The bands are made of metallic powder coated and folded / welded aluminum box sections of different heights. In contrast to these shimmering metallic ribbons the facade behind is a dark plastered EIFS system.
