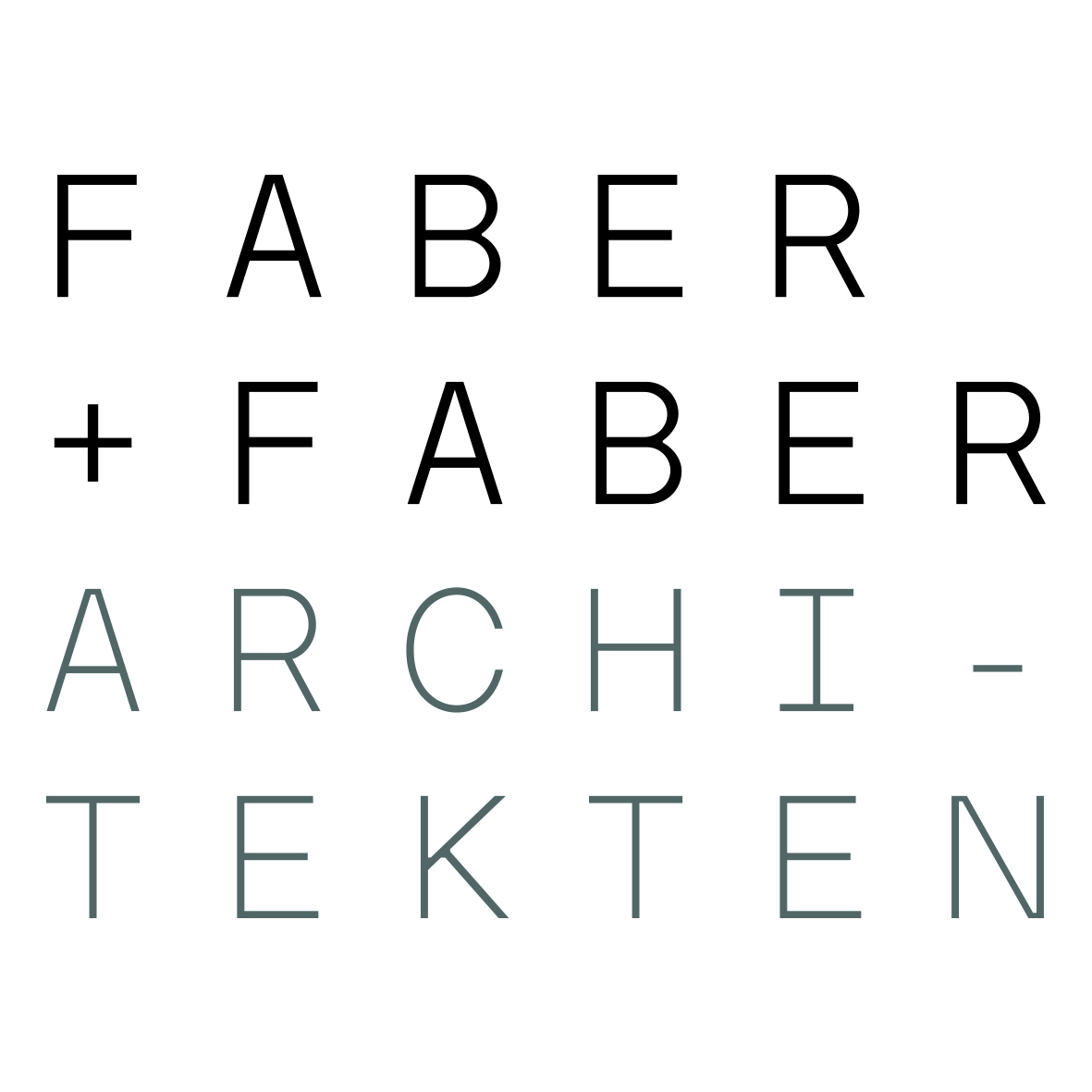-
dima
-
LUISENENSEMBLE
Programm : Residential building
Location : Waldemarstr. 3-13, Berlin-Mitte
Year : 2010-2012
Area : 8200 m² WF
Phase : LPH 1 - 5, realized
Equipe : FABER+FABER; Structural engineering : Ing.-Büro Prof. Strathmann/ Münster; site supervision : Fekra GmbH/ Berlin; Client: G+P Immobilien-Consult GmbH; hvac: Ing. Büro Frenz/ Bad Freienwalde;
Description : Residential building ensemble containing three 8-storey blocks as well as eleven townhouses in the back of the property incl. underground parking. Each block contains two or three apartment units per floor, all oriented to the south with large balcony terraces. Maisonette units in the building base receive private gardens and are accessed separately. The central block holds in ground floor two retail units enclosing the spacious alley to the back. The three storey townhouses have spacious roof terraces as well as private gardens. Partially they have direct access to its own parking lot and storage in the basement.
