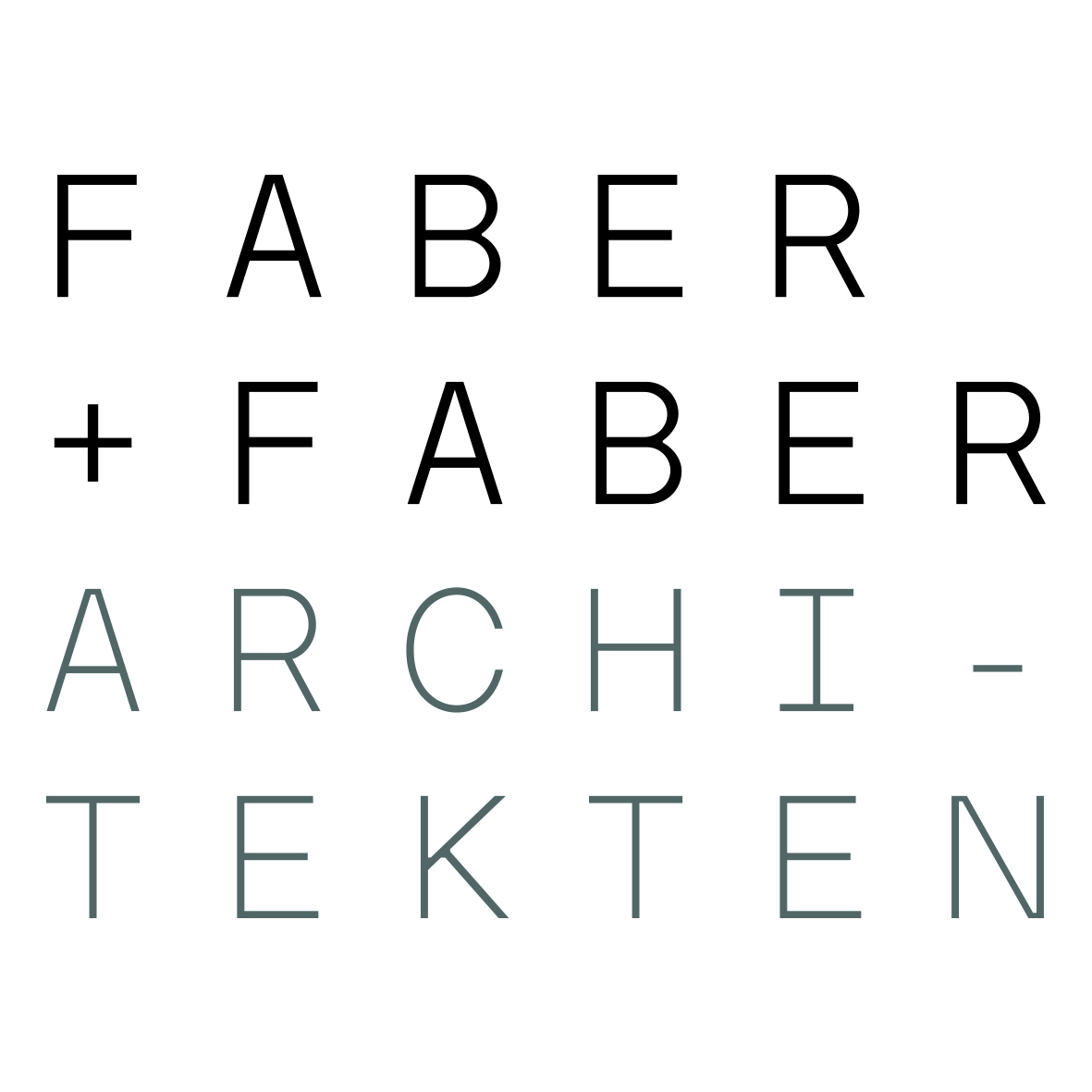-
dima
-
tumBAR.es
Programm : bar
Location : Soria / Spain
Year : 2009
Area : 150 m²
Phase : Competition
Equipe : Faber + Faber Architekten together with Nadine Hill and Stefania Lo Monte
Description : Competition for a bar in the spacious public parc of Soria, 200 km north of Madrid. The envelope is defined by two materials: a closed, wodden cladded service part containing kitchen, storage and toilets; and a translucent glazed part, enlocsing bar and café. The mobile facade elements allow for the transition of inside and outside space.
