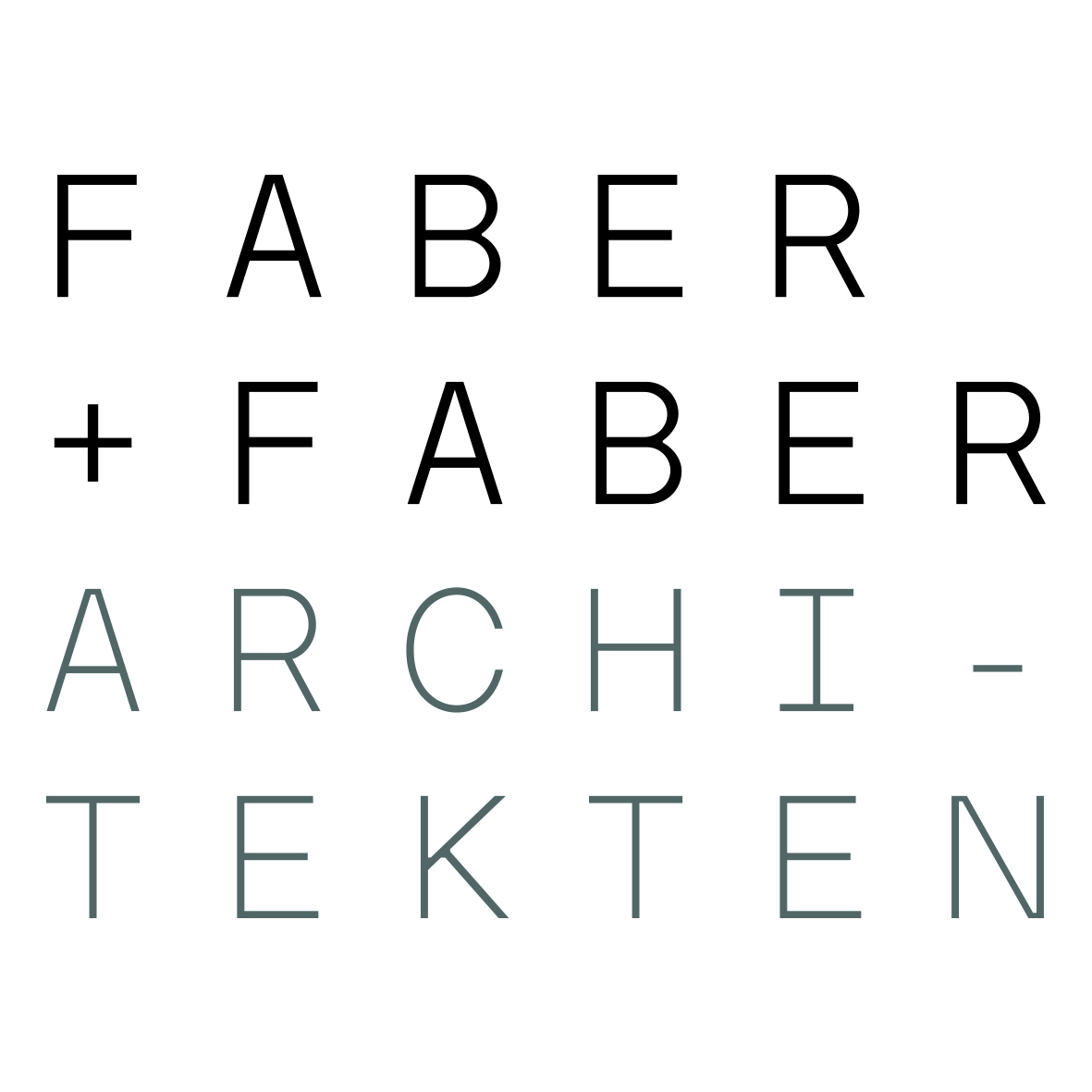-
dima
-
LEGIENDAMM 26
Programm : Residential building
Location : Legiendamm 26, Berlin - Mitte
Year : 2008-2009
Area : 1850 sqm net
Phase : LPH 1-5, realized
Equipe : FABER+FABER; Client: G+P Immobilien-Consult GmbH; Ing.-Büro Prof. Strathmann/ Münster; Fekra GmbH/ Berlin; Ing. Büro Frenz/ Bad Freienwalde; interior perspectives: Spiralstudios/ Stuttgart
Description : Residential building with 17 freehold flats with high standard incl. underground parking. The building base is defined by 2-storey residential units which are inspired by the single-family dwelling typology incl. private garden areas. The standard floors above contain two or three apartment units per floor. The two penthouses under the roof have generous roof terraced gardens and a superb view over the city.
